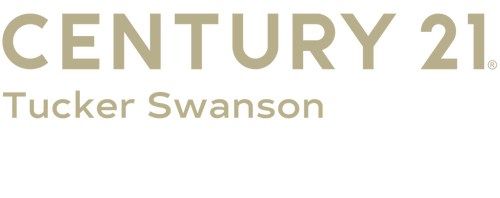


Listing Courtesy of: RMLS ALLIANCE / Century 21 Tucker Swanson / Kori Jensen - Contact: Office: 309-343-6121
526 Goodsill Drive East Galesburg, IL 61430
Active (51 Days)
$445,000
MLS #:
CA1028147
CA1028147
Taxes
$8,481(2022)
$8,481(2022)
Type
Single-Family Home
Single-Family Home
Year Built
1990
1990
Style
Ranch
Ranch
County
Knox County
Knox County
Listed By
Kori Jensen, Century 21 Tucker Swanson, Contact: Office: 309-343-6121
Source
RMLS ALLIANCE
Last checked May 18 2024 at 5:52 AM GMT+0000
RMLS ALLIANCE
Last checked May 18 2024 at 5:52 AM GMT+0000
Bathroom Details
- Full Bathrooms: 3
Interior Features
- Blinds
- Garage Door Opener(s)
- Cable Available
- Ceiling Fan(s)
- High Speed Internet
- Solid Surface Counter
- Security System
- Window Treatments
Kitchen
- Eat-In Kitchen
Subdivision
- Lake Rice Hills
Lot Information
- Level
Property Features
- Fireplace: Family Room
- Fireplace: Gas Log
- Foundation: Block
Heating and Cooling
- Gas
- Forced Air
- Gas Water Heater
Basement Information
- Crawl Space
Exterior Features
- Patio
- Shed(s)
- Irrigation System
- Roof: Shingle
Utility Information
- Fuel: Gas
School Information
- High School: Knoxville
Parking
- Attached
- Paved
Stories
- 1
Living Area
- 3,246 sqft
Additional Listing Info
- Buyer Brokerage Commission: 2.5
Location
Estimated Monthly Mortgage Payment
*Based on Fixed Interest Rate withe a 30 year term, principal and interest only
Listing price
Down payment
%
Interest rate
%Mortgage calculator estimates are provided by CENTURY 21 Real Estate LLC and are intended for information use only. Your payments may be higher or lower and all loans are subject to credit approval.
Disclaimer: Copyright 2024 RMLS Alliance. All rights reserved. This information is deemed reliable, but not guaranteed. The information being provided is for consumers’ personal, non-commercial use and may not be used for any purpose other than to identify prospective properties consumers may be interested in purchasing. Data last updated 5/17/24 22:52



Description