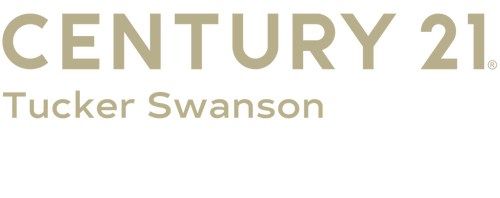


Listing Courtesy of: RMLS ALLIANCE / Century 21 Tucker Swanson / Dena May "Dena" St. George - Contact: Office: 309-343-6121
1054 Hickory Knoll Galesburg, IL 61401
Pending (76 Days)
$275,000
MLS #:
CA1027573
CA1027573
Taxes
$3,111(2022)
$3,111(2022)
Lot Size
0.47 acres
0.47 acres
Type
Single-Family Home
Single-Family Home
Year Built
1973
1973
Style
Ranch
Ranch
Views
Golf Course View
Golf Course View
County
Knox County
Knox County
Listed By
Dena May "Dena" St. George, Century 21 Tucker Swanson, Contact: Office: 309-343-6121
Source
RMLS ALLIANCE
Last checked May 18 2024 at 5:38 AM GMT+0000
RMLS ALLIANCE
Last checked May 18 2024 at 5:38 AM GMT+0000
Bathroom Details
- Full Bathrooms: 2
Interior Features
- Vaulted Ceiling(s)
- Ceiling Fan(s)
- Solid Surface Counter
Kitchen
- Eat-In Kitchen
Subdivision
- Lake Bracken
Lot Information
- Golf Course View
- Cul-De-Sac
- Corner Lot
Property Features
- Fireplace: Family Room
- Fireplace: Great Room
- Fireplace: Multi-Sided
- Fireplace: Gas Log
- Foundation: Block
Heating and Cooling
- Gas
- Forced Air
- Central Air
Basement Information
- Partial
- Partially Finished
Exterior Features
- Patio
- Screened Patio
- Shed(s)
- Replacement Windows
- Roof: Shingle
Utility Information
- Fuel: Gas
School Information
- High School: Galesburg
Parking
- Attached
- Paved
- Heated
- Private
Stories
- 1
Living Area
- 2,482 sqft
Additional Listing Info
- Buyer Brokerage Commission: 3
Location
Estimated Monthly Mortgage Payment
*Based on Fixed Interest Rate withe a 30 year term, principal and interest only
Listing price
Down payment
%
Interest rate
%Mortgage calculator estimates are provided by CENTURY 21 Real Estate LLC and are intended for information use only. Your payments may be higher or lower and all loans are subject to credit approval.
Disclaimer: Copyright 2024 RMLS Alliance. All rights reserved. This information is deemed reliable, but not guaranteed. The information being provided is for consumers’ personal, non-commercial use and may not be used for any purpose other than to identify prospective properties consumers may be interested in purchasing. Data last updated 5/17/24 22:38



Description