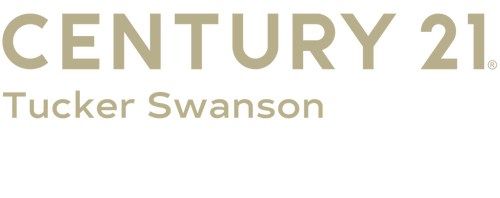


Listing Courtesy of: RMLS ALLIANCE / Century 21 Tucker Swanson / Mark Cratty
3096 Whitehaven Circle Galesburg, IL 61401
Pending (72 Days)
$384,900
MLS #:
CA1035814
CA1035814
Taxes
$10,522(2023)
$10,522(2023)
Type
Single-Family Home
Single-Family Home
Year Built
2000
2000
County
Knox County
Knox County
Listed By
Mark Cratty, Century 21 Tucker Swanson
Source
RMLS ALLIANCE
Last checked Jun 30 2025 at 6:17 PM GMT+0000
RMLS ALLIANCE
Last checked Jun 30 2025 at 6:17 PM GMT+0000
Bathroom Details
- Full Bathrooms: 3
- Half Bathroom: 1
Interior Features
- Ceiling Fan(s)
- Vaulted Ceiling(s)
- Radon Mitigation System
Kitchen
- Eat-In Kitchen
Subdivision
- None
Lot Information
- Level
Property Features
- Fireplace: Family Room
- Fireplace: Gas Log
- Foundation: Poured Concrete
Heating and Cooling
- Natural Gas
- Forced Air
- Humidity Control
- Gas Water Heater
- Central Air
Basement Information
- Egress Window(s)
- Finished
- Full
- Sump Pump
Exterior Features
- Shed(s)
- Roof: Shingle
Utility Information
- Fuel: Gas
School Information
- High School: Galesburg
Parking
- Attached
- Ev Ready
- Garage Door Opener
Living Area
- 3,495 sqft
Location
Listing Price History
Date
Event
Price
% Change
$ (+/-)
May 31, 2025
Price Changed
$384,900
0%
-1,000
May 31, 2025
Price Changed
$385,900
-1%
-4,000
May 10, 2025
Price Changed
$389,900
-3%
-10,000
Apr 18, 2025
Original Price
$399,900
-
-
Estimated Monthly Mortgage Payment
*Based on Fixed Interest Rate withe a 30 year term, principal and interest only
Listing price
Down payment
%
Interest rate
%Mortgage calculator estimates are provided by C21 Tucker Swanson and are intended for information use only. Your payments may be higher or lower and all loans are subject to credit approval.
Disclaimer: Copyright 2025 RMLS Alliance. All rights reserved. This information is deemed reliable, but not guaranteed. The information being provided is for consumers’ personal, non-commercial use and may not be used for any purpose other than to identify prospective properties consumers may be interested in purchasing. Data last updated 6/30/25 11:17



Description