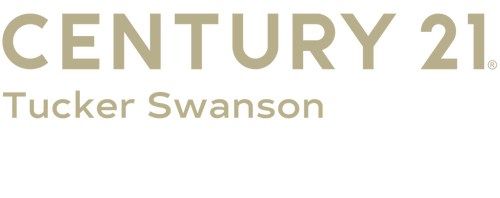


Listing Courtesy of: RMLS ALLIANCE / Century 21 Tucker Swanson / Ellie Pinzarrone - Contact: Office: 309-343-6121
345 Park Lane Drive Galesburg, IL 61401
Contingent (239 Days)
$465,000 (USD)
MLS #:
CA1035583
CA1035583
Taxes
$13,977(2024)
$13,977(2024)
Lot Size
1.3 acres
1.3 acres
Type
Single-Family Home
Single-Family Home
Year Built
1930
1930
County
Knox County
Knox County
Listed By
Ellie Pinzarrone, Century 21 Tucker Swanson, Contact: Office: 309-343-6121
Source
RMLS ALLIANCE
Last checked Dec 15 2025 at 7:43 PM GMT+0000
RMLS ALLIANCE
Last checked Dec 15 2025 at 7:43 PM GMT+0000
Bathroom Details
- Full Bathrooms: 2
- Half Bathrooms: 2
Interior Features
- Attic Storage
- Central Vacuum
- Cable Available
Subdivision
- Galesburg
Lot Information
- Level
- Extra Lot
Property Features
- Fireplace: Wood Burning
- Foundation: Block
- Foundation: Brick/Mortar
Heating and Cooling
- Forced Air
- Heat Pump
- Natural Gas
- Central Air
Basement Information
- Full
- Partially Finished
- Egress Window(s)
- Sump Pump
Homeowners Association Information
- Dues: $1094
Exterior Features
- Roof: Shingle
Utility Information
- Fuel: Gas
School Information
- High School: Galesburg
Parking
- Detached
- Alley Access
- Paved
Living Area
- 3,733 sqft
Additional Information: Tucker Swanson | Office: 309-343-6121
Location
Estimated Monthly Mortgage Payment
*Based on Fixed Interest Rate withe a 30 year term, principal and interest only
Listing price
Down payment
%
Interest rate
%Mortgage calculator estimates are provided by C21 Tucker Swanson and are intended for information use only. Your payments may be higher or lower and all loans are subject to credit approval.
Disclaimer: Copyright 2025 RMLS Alliance. All rights reserved. This information is deemed reliable, but not guaranteed. The information being provided is for consumers’ personal, non-commercial use and may not be used for any purpose other than to identify prospective properties consumers may be interested in purchasing. Data last updated 12/15/25 11:43



Description