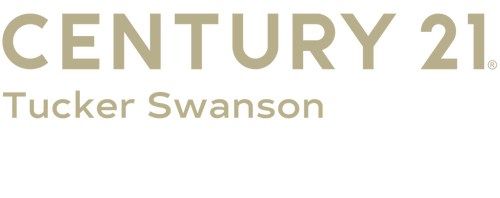


Listing Courtesy of: RMLS ALLIANCE / Century 21 Tucker Swanson / Kori Jensen - Contact: Office: 309-343-6121
387 N Kellogg Street Galesburg, IL 61401
Active (198 Days)
$250,000 (USD)
MLS #:
CA1036832
CA1036832
Taxes
$5,270(2023)
$5,270(2023)
Type
Single-Family Home
Single-Family Home
Year Built
1913
1913
County
Knox County
Knox County
Listed By
Kori Jensen, Century 21 Tucker Swanson, Contact: Office: 309-343-6121
Source
RMLS ALLIANCE
Last checked Dec 18 2025 at 3:28 AM GMT+0000
RMLS ALLIANCE
Last checked Dec 18 2025 at 3:28 AM GMT+0000
Bathroom Details
- Full Bathrooms: 2
- Half Bathroom: 1
Interior Features
- Attic Storage
- Cable Available
- High Speed Internet
- Solid Surface Counter
Kitchen
- Eat-In Kitchen
Subdivision
- None
Lot Information
- Level
Property Features
- Fireplace: Wood Burning
- Foundation: Brick/Mortar
Heating and Cooling
- Baseboard
- Hot Water
- Gas Water Heater
- Natural Gas
- None
Basement Information
- Full
- Unfinished
Exterior Features
- Roof: Shingle
Utility Information
- Fuel: Gas, Hot Water
School Information
- High School: Galesburg
Parking
- Detached
- Paved
- Garage Door Opener
Living Area
- 3,040 sqft
Listing Price History
Date
Event
Price
% Change
$ (+/-)
Oct 03, 2025
Price Changed
$250,000
-7%
-$20,000
Jun 02, 2025
Listed
$270,000
-
-
Additional Information: Tucker Swanson | Office: 309-343-6121
Location
Estimated Monthly Mortgage Payment
*Based on Fixed Interest Rate withe a 30 year term, principal and interest only
Listing price
Down payment
%
Interest rate
%Mortgage calculator estimates are provided by C21 Tucker Swanson and are intended for information use only. Your payments may be higher or lower and all loans are subject to credit approval.
Disclaimer: Copyright 2025 RMLS Alliance. All rights reserved. This information is deemed reliable, but not guaranteed. The information being provided is for consumers’ personal, non-commercial use and may not be used for any purpose other than to identify prospective properties consumers may be interested in purchasing. Data last updated 12/17/25 19:28



Description