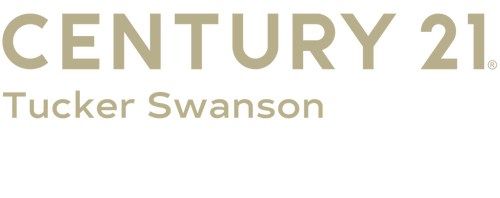


Listing Courtesy of: RMLS ALLIANCE / Century 21 Tucker Swanson / Cassie Causey
757 Knox Rd 1025 E Road Gilson, IL 61436
Active (32 Days)
$430,000
MLS #:
CA1038136
CA1038136
Taxes
$3,169(2024)
$3,169(2024)
Lot Size
17.65 acres
17.65 acres
Type
Single-Family Home
Single-Family Home
Year Built
1978
1978
Style
Raised Ranch
Raised Ranch
County
Knox County
Knox County
Listed By
Cassie Causey, Century 21 Tucker Swanson
Source
RMLS ALLIANCE
Last checked Sep 13 2025 at 3:47 AM GMT+0000
RMLS ALLIANCE
Last checked Sep 13 2025 at 3:47 AM GMT+0000
Bathroom Details
- Full Bathrooms: 2
Interior Features
- Attic Storage
- Ceiling Fan(s)
Kitchen
- Eat-In Kitchen
Subdivision
- None
Lot Information
- Wooded
- Ravine
- Fruit Trees
Property Features
- Fireplace: Family Room
- Fireplace: Wood Burning
- Fireplace: Wood Burning Stove
- Fireplace: Other
- Foundation: Block
- Foundation: Slab
Heating and Cooling
- Forced Air
- Electric
- Baseboard
- Propane
- Wood
- Gas Water Heater
- Propane Rented
- Central Air
Exterior Features
- Pole Barn
- Shed(s)
- Replacement Windows
- Hot Tub
- Roof: Shingle
Utility Information
- Fuel: Gas, Electric, Propane, Wood
- Energy: High Efficiency Heating
School Information
- Elementary School: Mable Woolsey
- Middle School: Knoxville
- High School: Knoxville
Parking
- Attached
- Paved
- Garage Door Opener
Stories
- 2
Living Area
- 2,098 sqft
Location
Listing Price History
Date
Event
Price
% Change
$ (+/-)
Sep 04, 2025
Price Changed
$430,000
-2%
-10,000
Aug 22, 2025
Price Changed
$440,000
-2%
-10,000
Jul 28, 2025
Original Price
$450,000
-
-
Estimated Monthly Mortgage Payment
*Based on Fixed Interest Rate withe a 30 year term, principal and interest only
Listing price
Down payment
%
Interest rate
%Mortgage calculator estimates are provided by C21 Tucker Swanson and are intended for information use only. Your payments may be higher or lower and all loans are subject to credit approval.
Disclaimer: Copyright 2025 RMLS Alliance. All rights reserved. This information is deemed reliable, but not guaranteed. The information being provided is for consumers’ personal, non-commercial use and may not be used for any purpose other than to identify prospective properties consumers may be interested in purchasing. Data last updated 9/12/25 20:47



Description